
Terre Haute Postcards - St. Benedict's Church (2)
More postcards from my collection...
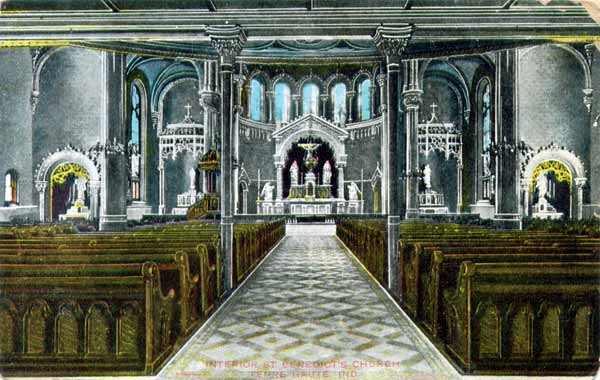
St. Benedict Catholic Church Interior, Terre Haute, Ind.
This postcard, stamped in Terre Haute on October 9th, 1909, has the printed text...
Made expressly for S. H. Knox & Co.
Printed in Germany
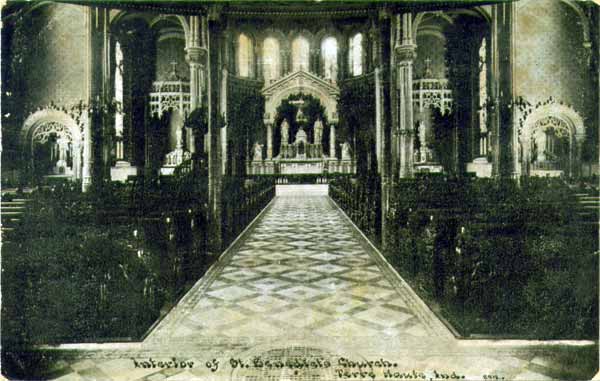
St. Benedict Catholic Church Interior, Terre Haute, Ind.
This postcard, stamped in Terre Haute on July 4th, 1910, has just the text 8912.
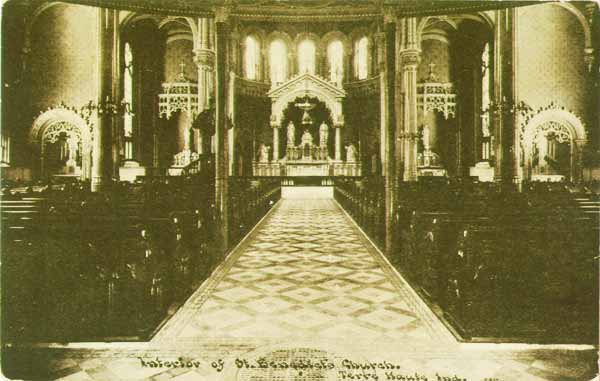
St. Benedict Catholic Church Interior, Terre Haute, Ind.
This postcard, stamped in Terre Haute on July 1st, 1911, has just the text 8912
This view is looking from the entrance of the church towards the altar.
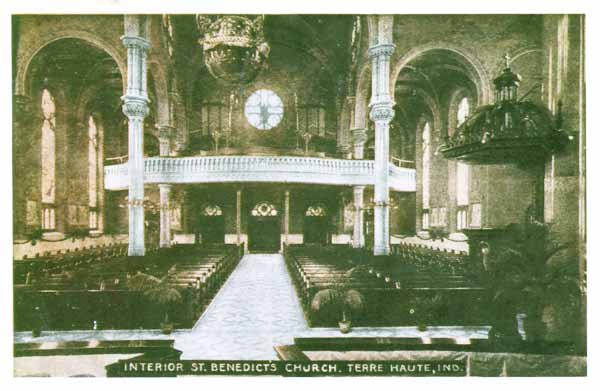
Terre Haute, Ind. St. Benedict Catholic Church Interior
This postcard, posted in Terre Haute on november 25th, 1907, has the text...
Pub. by Bundy, Terre Haute, Ind.
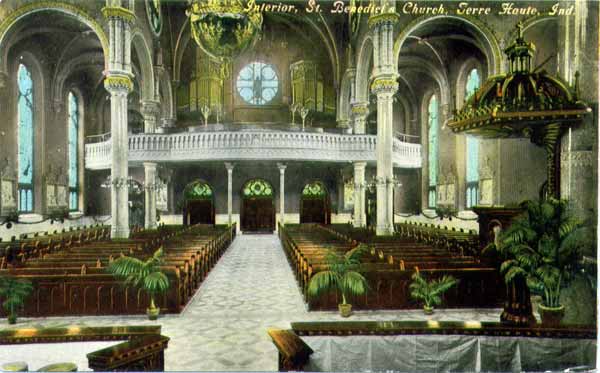
Terre Haute, Ind. St. Benedict Catholic Church Interior
This postcard has the text...
A-9964
Published expressly for S. H. Knox & Co.
Made in U.S.A.
I have another copy of this card that was posted in Terre Haute on June 25th, 1913, that has the printed text...
A-9964
C.T. Photochrom
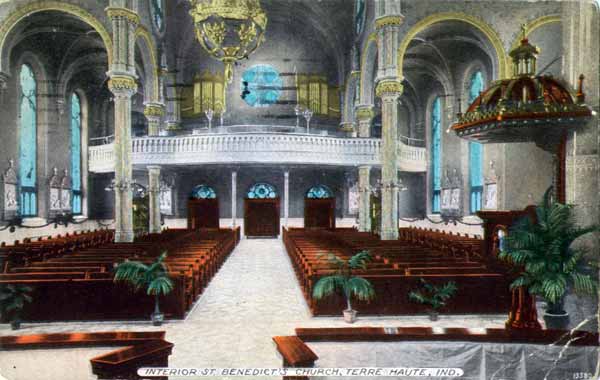
Terre Haute, Ind. St. Benedict Catholic Church Interior
This postcard, posted in Terre Haute on July 29th, 1914, has the text...
13580
W
The Acmegraph Co., Chicago trademark logo
This view is looking from the altar towards the entrance of the church.
The following short history comes from St. Benedict's Catholic Church website...
Near the end of the Civil war, some German-speaking immigrants met in Terre Haute to establish a parish for the city's sizable German Catholic population. A cornerstone was laid in October, 1864 and the original building facing Ohio Street was blessed and dedicated as St. Benedict Church.
First served by the Benedictine priests, the parish came into the care of the
Franciscans in 1872. When it became apparent that the original structure needed
to be replaced by a larger one, a building committee traveled to Quincy and
Chicago. In Chicago the committee found a church whose style of architecture
corresponded to what they had in mind. Created by the architect Adolph Druiding,
the plan was a surprising departure from the German Gothic tradition for it
featured a Romanesque design. Final plans approved by the committee in 1895
expressed the Teutonic heritage of the parish through two large towers with
distinctive cupolas rising 125 feet.
On the feast of St. Francois of Assisi, Sunday October 4th, 1896, the
cornerstone was laid for a cruciform structure 130 feet in length, with a nave
60 feet wide and a 120 foot transcept. Eighteen months later, the general
contractor handed the keys to the pastor and the work of decorating and
furnishing the interior began.
The walls and ceiling were frescoed, the vault of the apse above the main alter
was filled with a painting "Salus Mundi" which depicted the Risen Christ in
glory, and the high alter ( similar to the one now in the church ) had a
crucifixion group in the reredos with statues over six feet tall. The Kimball
Company of Chicago manufactured the great organ and at the time it ranked among
the largest church organs in the country. The three bells of St. Benedict's were
blessed with names St. Francis (the largest at 3,559 pounds) St. Benedict (1,822
pounds), and The Blessed Virgin ( at 1,027 pounds).
Finally, after three years of painstaking attention to detail, the church was
blessed and dedicated. The dome of the massive structure was topped by a huge
statue of St. Michael the Archangel, protector of the Church. At 6:00 a.m. on
June 18th, 1899, the high alter was consecrated in a three hour Solemn
Pontifical Mass.
The next thirty years saw continued growth for St. Benedict's. By 1930, the
physical plant included the church, a school, a rectory, and a convent for the
Sisters of Providence. In the years following World War I the parish flourished.
Services attracted large attendance and the beauty of the liturgical functions
was enhanced by the choir which was to become a parish tradition.
And then disaster: at noon on Wednesday, July 30th, 1930 smoke poured from the
great dome where painters were at work. Fire equipment, with great streams of
water falling far short of their mark, could not reach the dome where the fire
was centered. As the great bronze statue of St. Michael crashed through the
blazing roof to the basement below, the magnificent church was reduced to a
smoldering heap. With only walls left standing, the splendid interior was
completely devastated.
Phoenix-like, St Benedict's rose from the fire's ashes. Though in the midst of
the Great Depression of the '30s, parishioners decided almost immediately to
rebuild. The walls and towers survived, so the building's exterior was altered
little. In December of 1931, the church was again ready for use but economic
realities had taken their toll: the great dome was not replaced nor was the
interior so lavishly redecorated. The main alter, similar in lines to the
former, kept its majesty, and another mural of Christ in glory replaced the
destroyed painting.
With the emphasis of Vatican II on increased involvement for parishioners in
their celebration of the liturgy, some interior alterations were made. In 1989
the major work was completed. The sanctuary was extended by a thrust platform
reaching beyond the former communion rail, and the Baptismal font was brought
into the sanctuary. In addition, the tabernacle was moved from the reredos to
the southeast corner of the transcept. The church was re-carpeted, the sound
system was vastly improved, and appropriate lighting was added to complete the
most recent phase in the growth of this beautiful building.
This page created 9th October 2008, last modified 27th February 2010