The same general plan and distribution of the apartments was followed in each case, there being three floors besides the ground floor, and the top was surrounded by a high crenellated parapet.
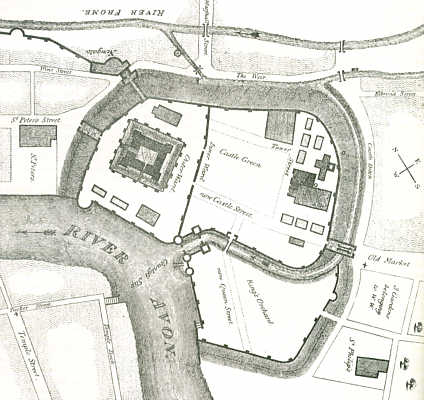
Ground Plan of the Ancient Castle of Bristol
Image from "Bristol Past and Present by J. F. Nicholls and John Taylor (Arrowsmith, 1881, page 76)
Beneath the keep was the great dungeon, to which air and light were admitted by an aperture in the roof, probably in the batter of the wall, where it diminished in thickness. The descent to this horrible pit was by a trap door and a steep flight of steps in the thickness of the wall. At the north-east corner but in the bailey outside the tower the great well has recently been discovered and emptied; it was a smooth cylindrical bore, 40 feet deep and 10 feet in diameter.
The entrance to this ward and its keep was by a drawbridge guarded by a barbican. At the north-west corner of the keep was a separate building - St. Martin's church. This church stood most probably on the north side of Castle green, in the western angle of the fortress.
To the south of the tower was the Constable's lodgings, but between it and the western walls in Millerd's view there are a great number of small houses, which of course would be of later date, probably of the 15th and 16th centuries.
The inner or western ward was the larger of the two. In it was a noble banqueting hall, 36 yards long by 18 yards wide; this contained in 1480 a marble slab - the king's dining table - separate from the others, 15 feet long. The walls were 24 feet high, and the roof was of high pitch with wooden pillars 45 feet in height. The windows were 14 feet high. In Wyrcestre's time there was a porch 30 feet long, which served as an entrance to this hall. This is still in existence, but it is, we think, an addition of the 13th century, the original entrance being through the Norman arch with the dripstone label, which still stands at the inner end of the said porch. This beautiful Early English approach to the hall is in Tower street. [A small room was nearly a century since built within it like a box, which remains as a standing
disgrace to the proprietors and an outrage upon aesthetics.] It has a groined rof, which springs from delicate clustered wall pillars, with tasteful foliated capitals. The groin ribs are deeply hollowed, with bosses at the intersection of the cross springers, a light string course connects the capitals; the bases of the columns are below the present flooring, which is two feet above the street level. The whole is so encrusted with limewash that minor details are hidden, and only the graceful contour of capital and arch remains to gratify the eye.
The dimensions are 24 feet x 14 feet x 13 feet in height. The inner Norman arch is 8 feet high by 8 feet in width; in the jamb one huge gate hook remains to give additional proof that this was originally the outer gateway to the hall which stood, no doubt, within this spot, the whole of the area within or to the east of the archway being honeycombed with cellars, some of which have recesses for lamps, whilst others have Norman freestone mouldings for the window-frames, etc.
Adjoining the portico we have described, and upon its northern side, there is another somewhat similar building both in size and shape, but of much ruder construction. The height is the same. The dimensions are 23 feet x 16 feet 3 inches. The groin ribs are larger and plainer; they spring from short clustered corbel shafts, with simple mouldings and an almost entire absence of ornament. The stone work is rough, and there is a want of finish that implies haste and an adaptation to circumstances about the whole of the room.
Here, too, the inner wall (a continuation of the east wall of the other portico, that with the large Norman arch) reveals two freestone door jambs, with short pillar shafts and capitals 15 feet asunder, and above them the springing of a semi-circular arch that connected them. This once grand entrance at some subsequent date has been divided into two smaller doorways, 4 feet 4 inches and 7 feet 8 inches in width; these have been roughly filled in.
In the northern wall of this room, close to the present entrance (which is a modern breach in the ancient wall), is a recess in the form of a small doorway; the top stone is bevelled to a feather edge, to admit apparently the ascent of a steep stairway in the thickness of the wall; 10 feet further in there is another doorway and two recesses, one being apparently an aumbry, the other a small piscina. This was, we imagine, the original way into the royal chapel, which was afterwards, by order of Henry III., converted into a hermitage. In a code of instructions signed at Berkeley, August 28th, 1249, the King enjoins the mayor and bailiff of Bristol "to lengthen three windows of his chapel, and to whitewash it throughout; also glass windows are ordered to be put in our hall at Bristol, a royal seat in the same hall, and dormant tables around the same, and block up the doors of the chapel beside our great hall there, and make a door in the chancel towards the hermitage; in that hermitage make an altar to St. Edward, and in the turret over that hermitage make a chamber for the clerk with appurtenances; also build a kitchen and a sewer beside the said hall, and find the wages of a certain chaplain whom we have ordered to celebrate divine service in the chapel of our tower there all the days of our life, for Eleanor of Brittany, our cousin, to wit, 50s. per annum." These buildings were probably grouped together as at Berkeley, the chapel being, we think, between the hermitage and the north wall of the castle. In fact, some few yards to the east of this little chapel there still stands part of a newel staircase of Caen stone; so worn are the steps by use that they have lately been cased with wood. This was a portion of the royal chapel, and led apparently to its roof; it is about 30 ft. in height, and abutted upon the banquet hall. At the foot of these stairs there is a cellar, which tradition affirms was a prison.
Near the chapel, which Wyrcestre calls "magnificent," but which Leland styles more truly "a pretty little church," were "beautiful chambers and lodgings," a small square embattled tower stood upon the site of the house in which Champion, the Bristol potter, dwelt; the cellars in the present building are evidently a part of the original edifice.
No doubt this portion is that which Wyrcestre and others term the palace. Here, also, was the inner or castle green, which in 1480 was the great garden. The Prince's chamber stood on the site of Castle street, to the south of the great hall; it measured 54 ft. by 27 ft., the roof was supported by two wooden pillars described as being very old in 1480. Of this building not a vestige remains above ground.
At No. 56 Castle street, a rough stone stair in the wall leads down to a large wagon-roofed room overlooking the south ditch, but about 20 feet above its level. It is evidently a portion of the early fortress, and has apparently from its resounding floor some kind of apartment beneath. From the description given of the room in which the Independent church in Castle green was formed, and held its first meetings 1660-70, we judge this to have been the spot. In the early part of the last century it was turned into a salt manufactory. On this side of the castle the lodgings for the soldiers, &c., were chiefly situated. In the north wall, overlooking the mill pond and about 14 feet above the water, are two large stone-vaulted rooms of great wall thickness, the floors reverberate to the tread with a hollow sound, and doubtless conceal some subterranean dungeons. These rooms, which are accessible from the road which now covers the Frome ditch, are about 7 feet above its level, a recent doorway driven through the wall proves the masonry to be of very early date indeed. There are some curious remains of a narrow stone stair in the wall between two of the rooms, which seems afterwards to have been converted into a "gardrobe." A large stone-celled room in Castle Green, now used as an iron store, is another remainder of the earliest building.
A drawbridge crossed the moat into the market just where the present Castle street now joins it. Here in front of three gardens which belonged to William Wyrcestre, on the south side of the green, stood the Stallenge or Market cross. At this bridge began the bastyle or embattled wall of the third portion of the castle, known as the king's orchard. Its fosse forms now a part of the roadway leading to St. Philip?s church; opposite the south corner of the churchyard the fosse and wall turned to the south until it joined the Avon, enclosing one hundred square yards, or a little over two acres of ground.
This was an addition to the original fortress; it lies outside the artificial ditch of the Frome, which was brought round to strengthen the defence on the weakest point, the south-east. Access was given to this plot by a bridge still standing in Queen street. On the moat between the bridge and the Avon stood the water gate, which was defended by 4 towers, and on the south side there was also a fifth, evidently designed to keep watch and ward over the Countess-slip ferry. No dependence can be placed upon the often repeated assertion that the seals of the city represent this, the water gate of the castle, the style is simply a conventional one, common to the age in which the seal was granted, and is similar to that granted to many other cities and towns. From the water gate an embattled wall skirted the Avon as far as the south-west corner of the fortress, where by a strong semi-circular bastion it joined the wall and ditch, with which we began our description of the circumvallation.
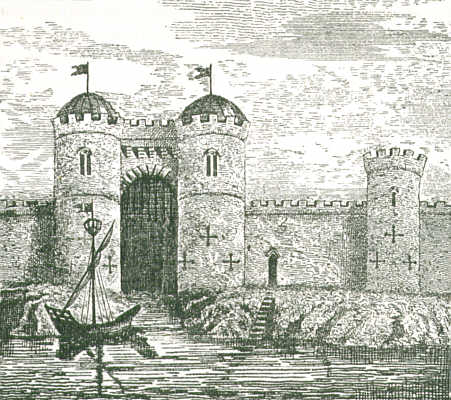
Water Gate of Bristol Castle
Image from "Bristol Past and Present by J. F. Nicholls and John Taylor (Arrowsmith, 1881, page 78)
From the fact of there being a western and also an eastern drawbridge, it is probable that there was a way right through the castle, but one that certainly was not open as a highway for the public. The Ald gate, William Wyrcestre says, was in Narrow Wine street at the end of Checquer lane. This was destroyed when the new gate was built with a tower of defence on either side; that on the west was on the hill opposite to Little Peter street, which afterwards became the city gaol, or Newgate; its defence on the southern or castle side was a portion of the castle, on its site now stands the National school. New gate (William Wyrcestre speaks of them in the plural as gates) was 4 yards wide and 9 yards long; underneath the roadway was a deep vault or cellar, and over it was a room, which at one time was used as a chapel, at another a grammar school was kept there by Robert Lane, principal grammarian. The gate was taken down in 1766, and was re-erected at Brislington.
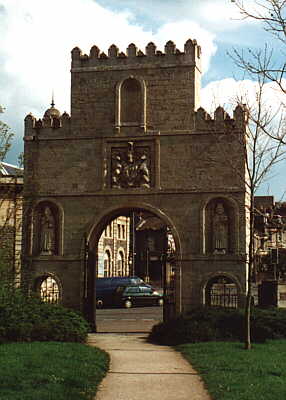
The original entrance arch to the Arno's Estate, Brislington (1999)
This 18th century arch was designed by William Bridges. The original statues were those from Newgate and Lawfords' Gate when they were demolished. A plaque on the arch states that it was moved from its original position, as the entrance to the Black Castle stables, in 1912 and was fully renovated in 1995.
There was no doubt a drawbridge over the moat at the foot of the hill and outside the gates. The fosse or mill leat followed the conformation of the hill. The houses which stand on the site of the old mill, at the junction of Castle ditch, Philadelphia street, the Weir, Ellbroad and Lower Castle streets, are very ancient, but it is very doubtful if any of the remains of the first mill exist in them. Earl John, by his charter of 1189, permitted the townsmen to grind their corn where they pleased other than at the lord's mill, which was therefore standing at that time. In the Chartuiary of St. Augustine, the castle mill is called the mill of Bristol.

Houses built of the Frome Wall
Image from "Bristol Past and Present by J. F. Nicholls and John Taylor (Arrowsmith, 1881, page 80)
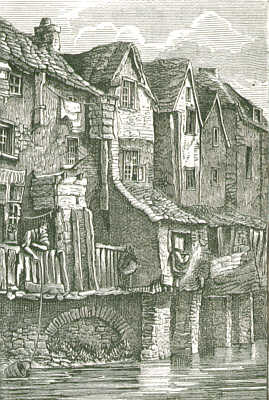
Remains of the supposed latrine on the Frome Wall
Image from "Bristol Past and Present by J. F. Nicholls and John Taylor (Arrowsmith, 1881, page 83)
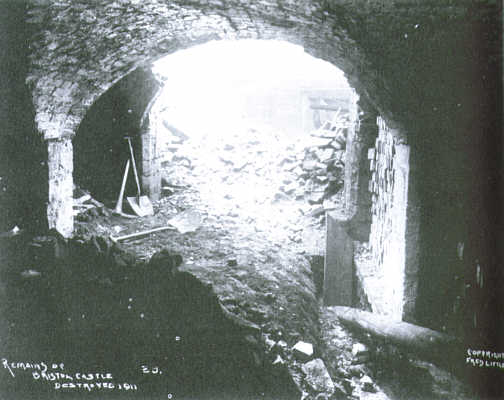
Part of Bristol Castle on Castle Green being demolished in 1911
Image from "Bristol in Old Photographs" by Della Moorcroft and Neil Campbell Sharp (Sutton, 1988, page 110)
This page created April 8, 2005; last modified November 5, 2022





